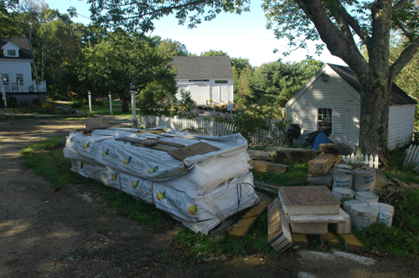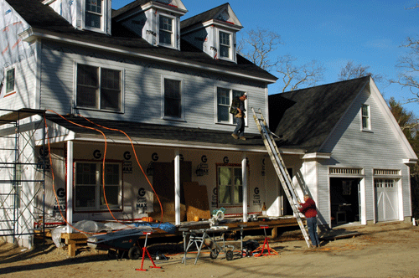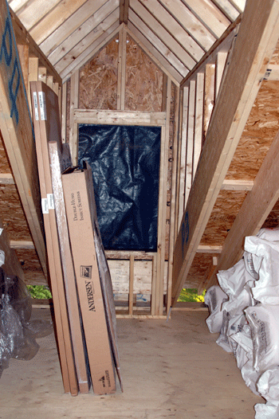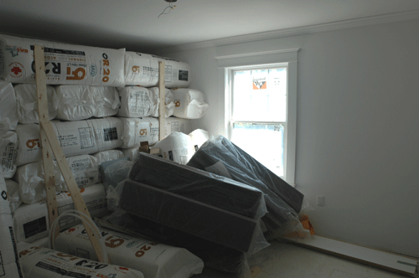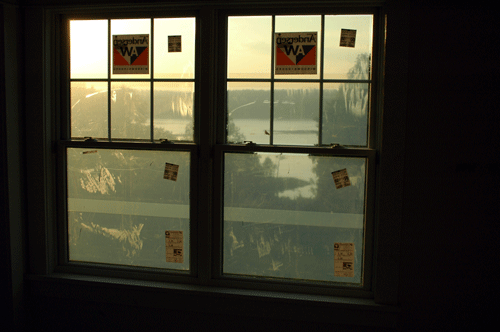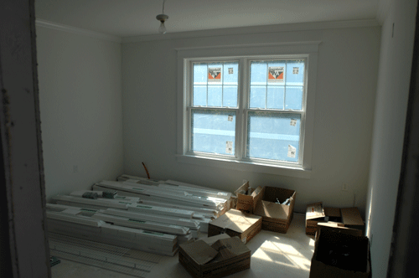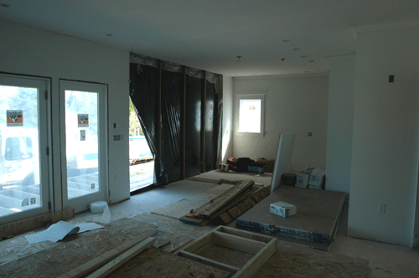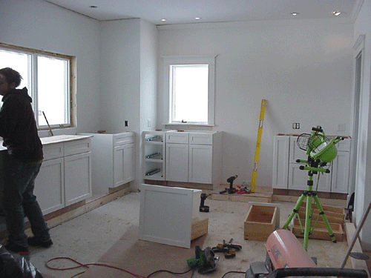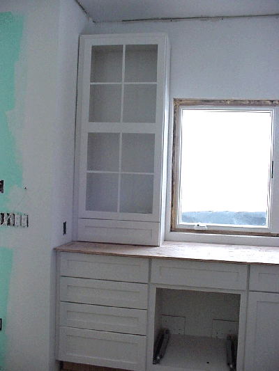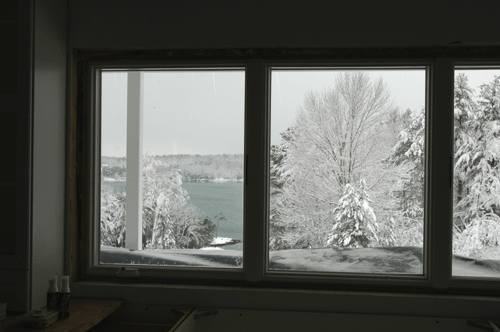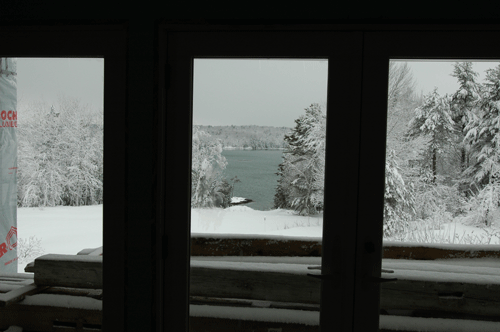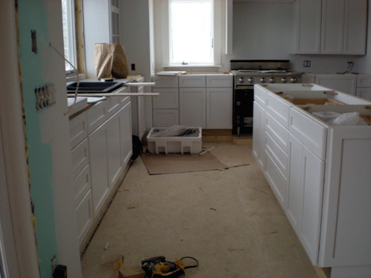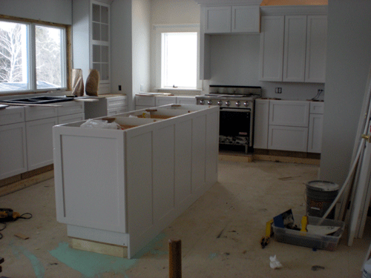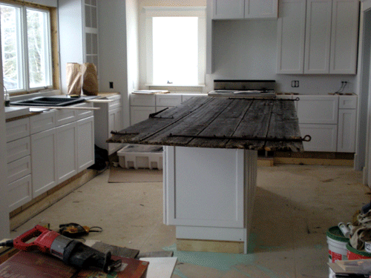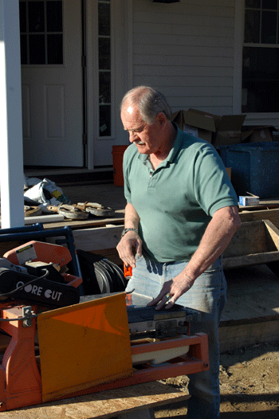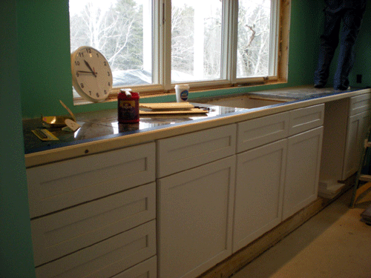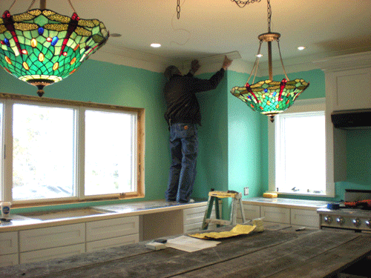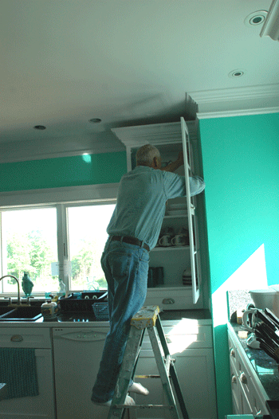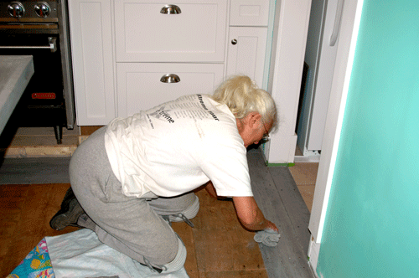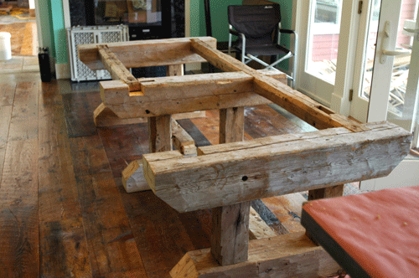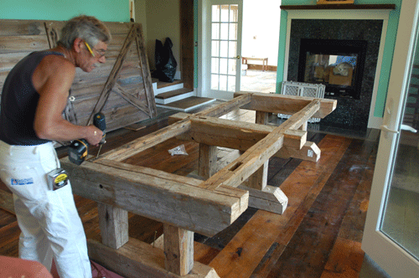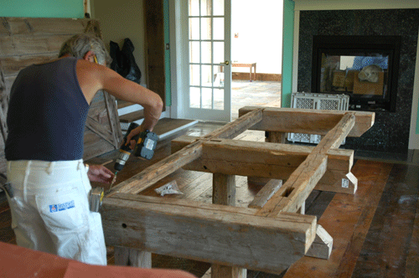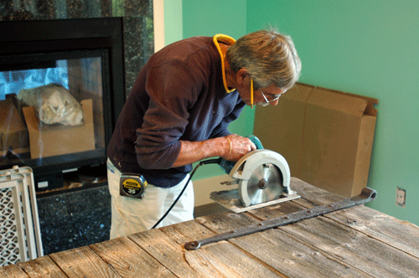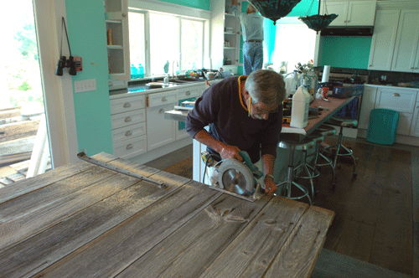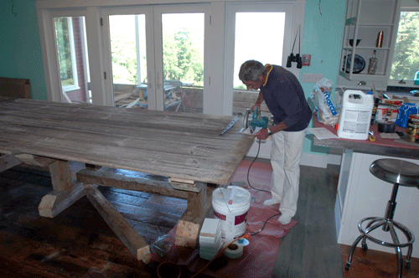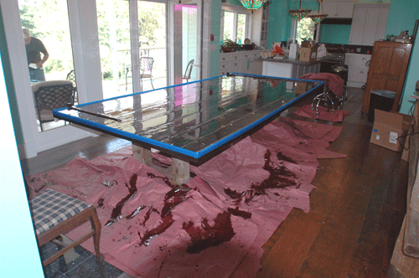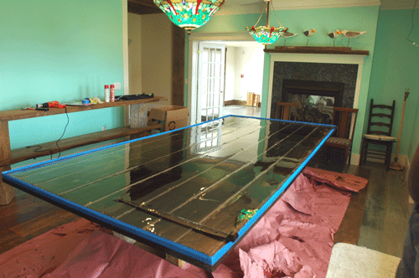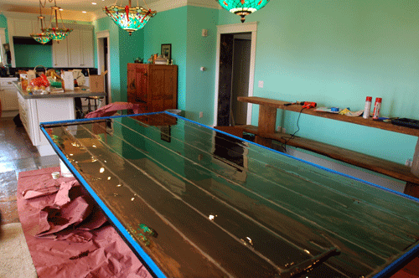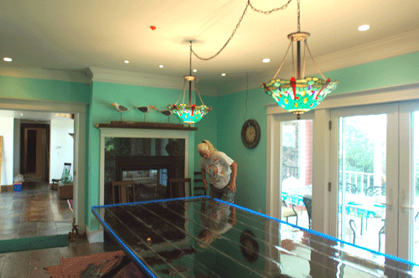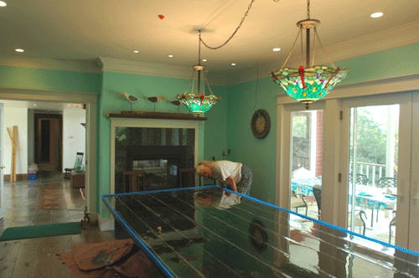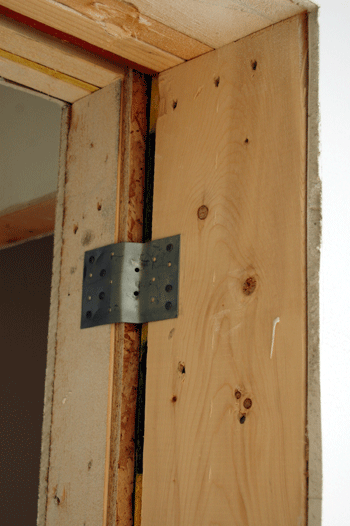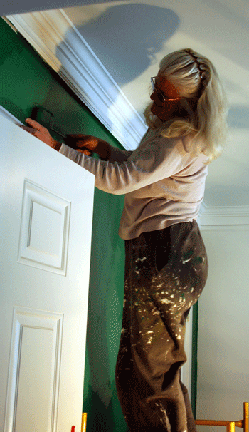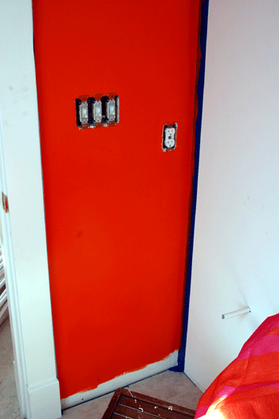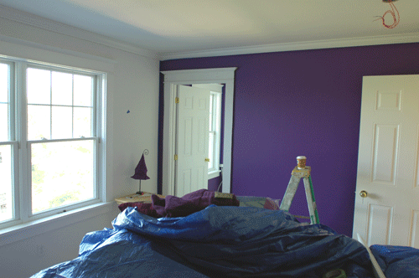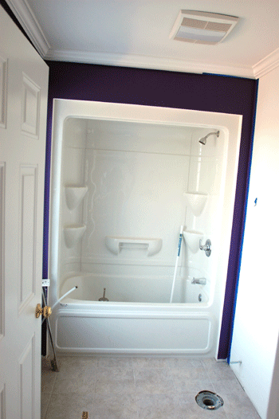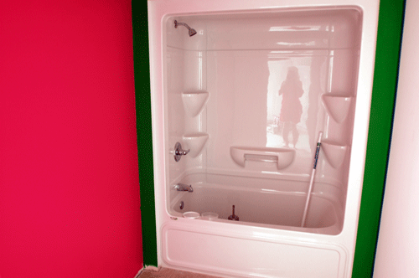 |
||||||||
|
The Maine Adventure
|
||||||||
|
Project 13a: Preparing the New Building.... Project 13b: The New Building-The Farmhouse.... Project 13c: The New Building-The Barn |
|
|
Project 13b: Finishing the Farmhouse |
|
| Siding... Kitchen... Dining Room Table... Painting... Fixing and Repairing... Heating... Plumbing... | |
| Finally, we were ready for the siding on the farmhouse...traditional white clapboards. | |
|
|
|
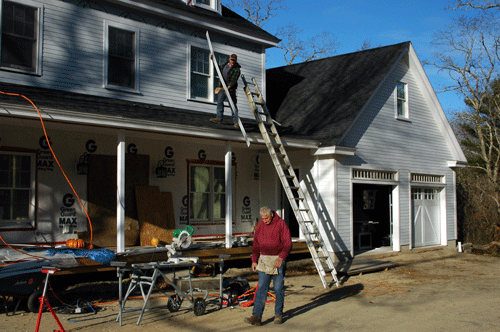 |
|
|
|
|
| The Interior of the Farmhouse progressed while we waited for the modular GC to get the heating/plumbing men there....and waited....and waited....and waited...... | |
|
|
|
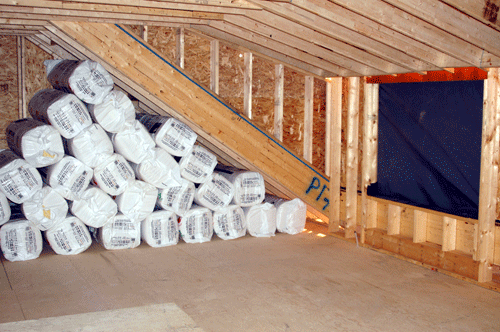 |
|
|
|
|
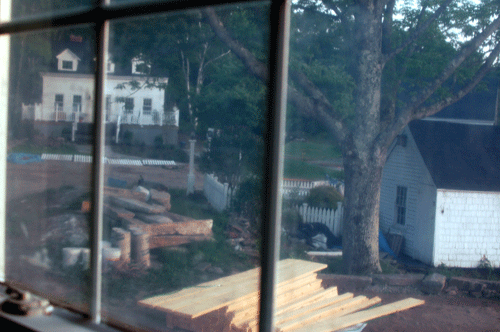 |
|
|
|
|
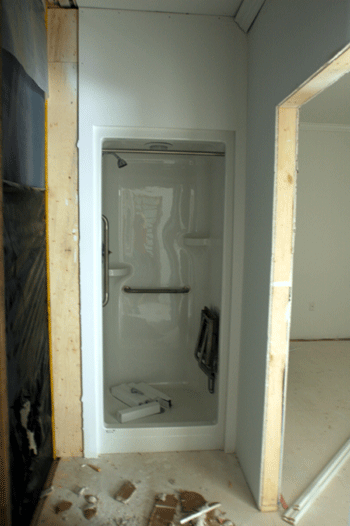 |
|
|
|
|
|
The Farmhouse Kitchen The farmhouse came with a hole in the kitchen wall. |
|
|
|
|
| The kitchen 'bumpout' was added to replace the hole..a good start towards weatherproofing. | |
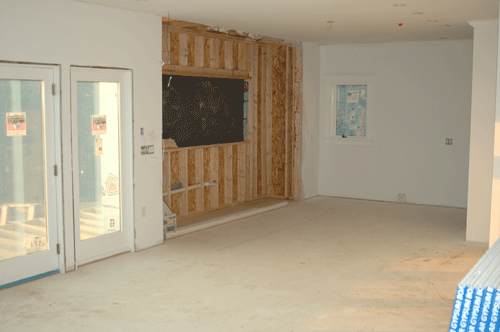 |
|
| The bumpout was sheetrocked and primed. | |
|
Then the kitchen cabinets arrived and were installed on 4" bases, so that I will finally have countertops at MY height! |
|
|
|
|
|
|
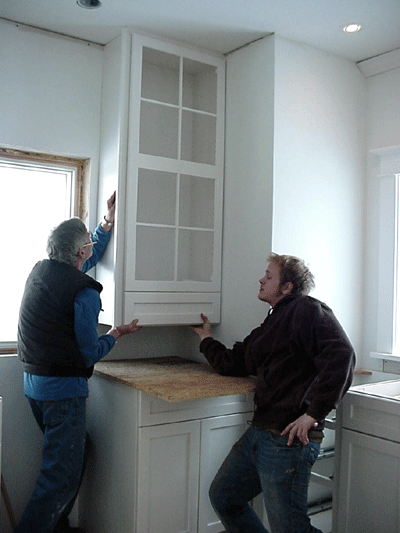 |
| The views from the kitchen counter are gorgeous. | |
|
|
|
|
|
|
| Don and Will, from Colby and Gale, hook up the gas kitchen stove. | |
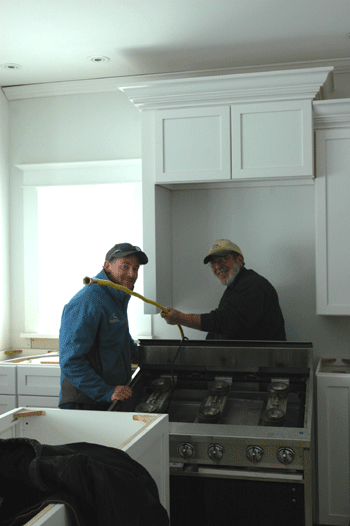 |
|
|
Time to position the island, now that the stove is in place. |
|
|
|
|
|
|
|
| And Chris and Brad hold up the hood and granite backsplash...and I paint the kitchen to match a set of gorgeous turquoise chandeliers that I found at Lowe's! | |
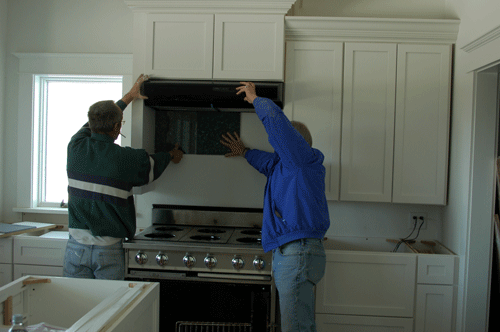 |
|
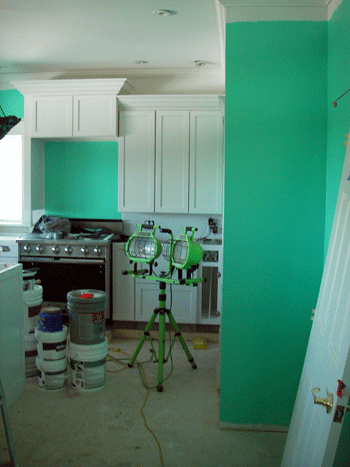 |
|
|
Then we placed the barn door that was planned to become the counter on top of the island to start planning the right shape... |
|
|
|
|
| ...but too much of it would have to be cut, so I chose some barnboards to take its place... | |
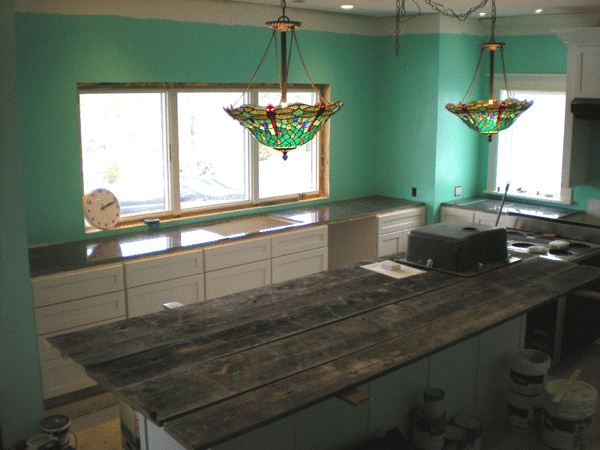 |
|
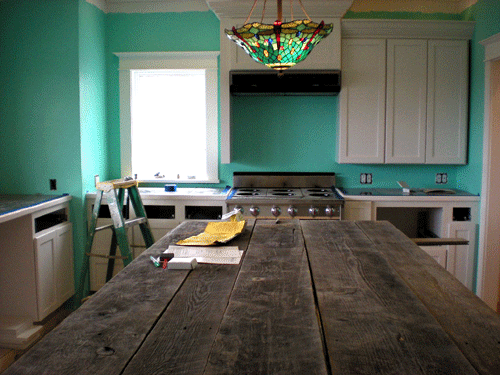 |
|
| And Chris has cut and mortared the granite tiles for the countertop...now all we need to place is the backsplash and front counter trim. | |
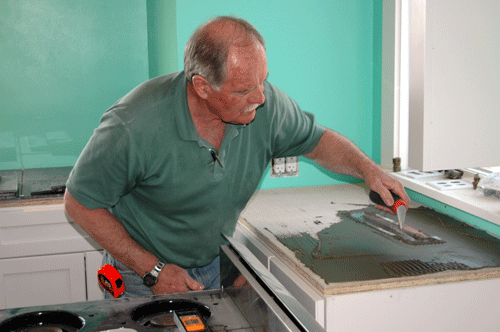 |
|
| Chris used his tilesaw to get the piece to fit 'just so'. | |
|
|
|
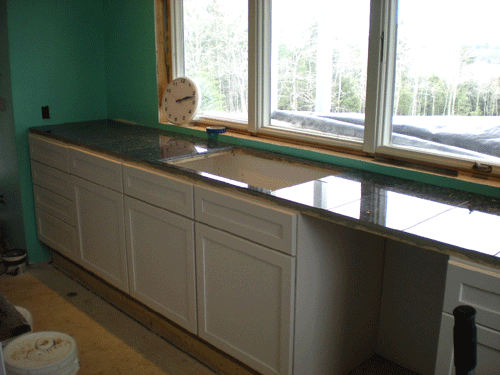 |
|
| Here's the front counter trim...Chris created a bullnose wood trim to match the cabinet and drawer style...then painted it white. | |
|
|
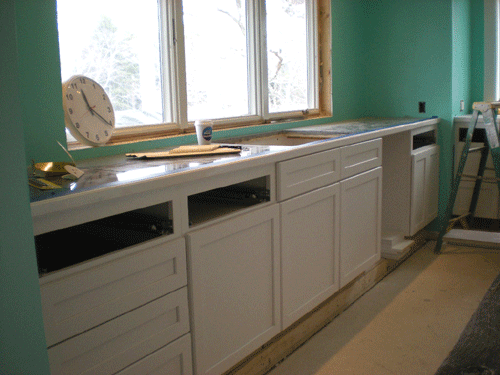 |
| Steve placed the crown molding in the kitchen bumpout area. | |
|
|
|
| And Richard helped me to place the glass in the upright cabinets, once they were installed. | |
|
|
|
|
The guys put the barnboards down in the kitchen--a great idea from Steve to use the grayboards for a trim and the brown boards for the center and I stained all the gray to keep its color...and then polyurethaned the full floor three times for durability. |
|
|
|
|
|
The Farmhouse Dining Room--The Table Brad was the designer and architect of the table, made from timbers and a door form the Homer Jones barn, but didn't get the right length, so brother Steve modified it to fit the room. |
|
|
|
|
|
|
|
|
|
|
| Then trimmed the door to fit. | |
|
|
|
|
|
|
|
|
|
| And Richard and I glazed the top and sides with Glaze Coat epoxy...a whole story in itself! | |
|
|
|
|
|
|
|
|
|
|
|
|
| Is it finally an even coat? I can see myself! | |
|
|
|
|
|
|
|
|
|
|
|
|
|
|
|
|
|
|
|
|
|
|
|
|
|
|
|
|
|
|
|
|
|
|
|
|
| The staircases | |
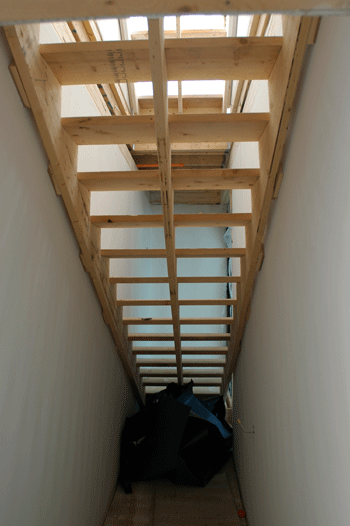 |
|
|
|
|
|
|
|
|
The Marriage
Walls |
|
|
|
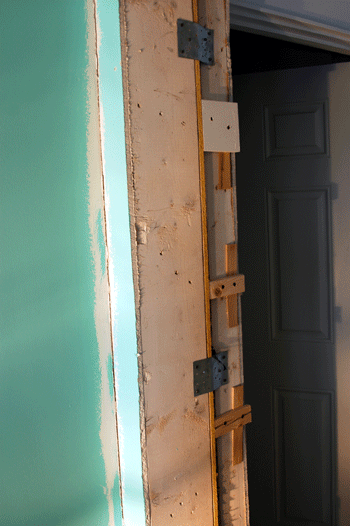 |
|
|
|
| Painting the Bedrooms | |
| One of the challenges of painting bold colors is that they stand out, so their edges are obvious. They also take from two to five coats to cover and reach the desired shade. So here's the 5th coat of green for the Malachite Room on the first floor of the Farmhouse. | |
|
|
|
| Here's the Tangerine Citrine room. ..a luscious citrus orange, to be offset with other citrus and navy. | |
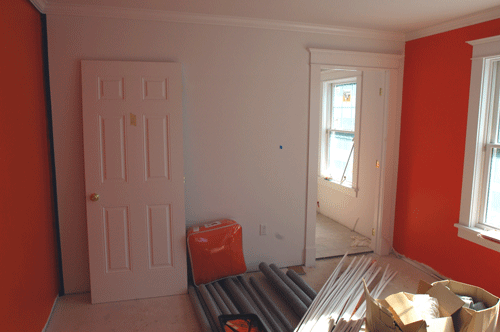 |
|
|
|
|
| Across the hall is the Amethyst room. | |
|
|
|
|
|
|
| Down the hall is the Lapis Lazuli Room. | |
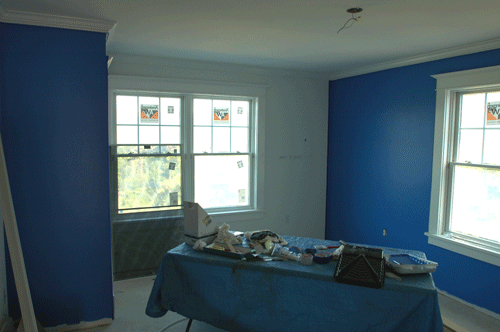 |
|
| And across from that is the Maine standard: Watermelon Tourmaline. | |
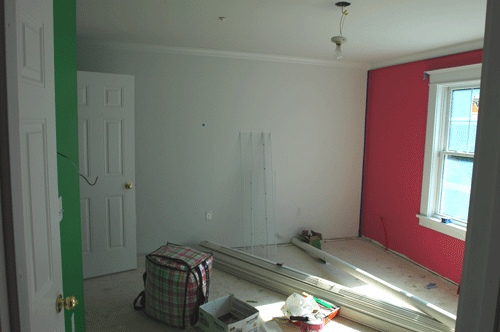 |
|
|
|
|
|
The basement |
|
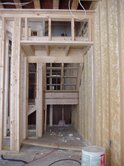 |
|
|
The Heat Finally, seven months after it was supposed to be finished, the heating/plumbing guys tied in the heating system and we could stop using the kerosene heaters that were keeping the basement floor from heaving. |
|
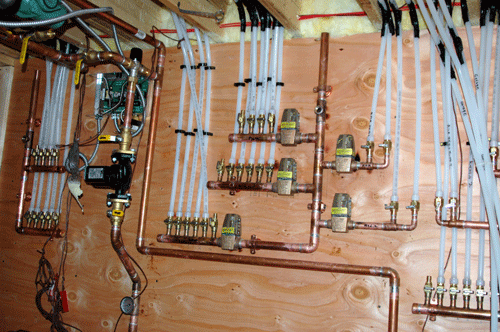 |
|
|
|
|
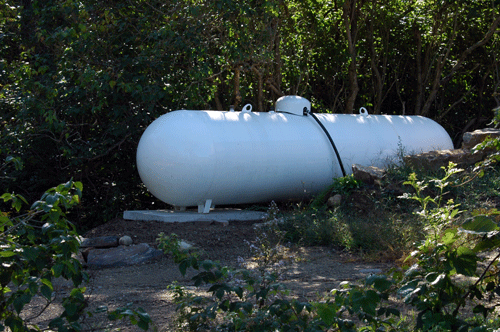 |
|
| The spacious buildings will definitely need some heat in these Maine winters! | |
| The Plumbing | |
|
Press here to continue the Maine Adventure---The New Building-The New Homer Barn |
